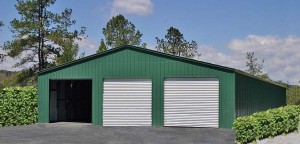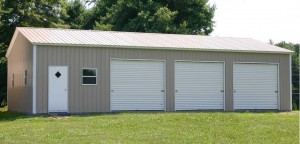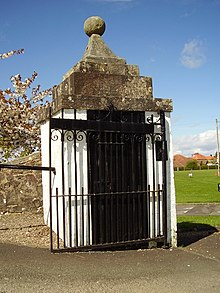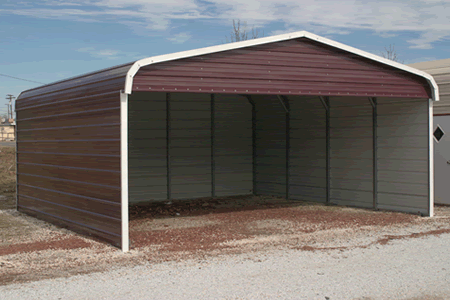Roofing and Siding Colors
Panels
Our Panels are 3ft wide and made from 29 gauge galvanized steel which come in lengths of 21’, 26’, 31’ and 36’ . Available in 13 different colors.
L Trim
- – The L trim is used to finish the ends of the regular style and box eve carports that have the standard horizontal roof. Also can be used to trim around the openings of the garage doors.
J Trim
- – J trim is used to trim around the windows, walk-in-doors and paneling.
Box Eve Trim
- – The Box Eve Trim is used to cover underneath the 6in overhang on the sides of the box eve carport. (only if panels are on the sides).
Corner Trim-
- Corner Trim is used for large buildings to cover the corners for a finished look.
Ridge Cap-
- The Ridge Cap trim goes over the vertical roof panels in the top peak to protect rain from entering the building.
Hat Channels-
- Hat Channels are full length pieces of metal used for the roof, sides, ends of a vertical panel building, also helps to stabilize the building.
Walk-in-Door
- – The Walk-in-doors are 34”x72” with a 9”x9” window, includes the door knob with lock and keys.
Header Bar-
- The Header bar is a double bar welded together which the bows rest on top creating strength as well as the requested frame openings.
Base Rail-
- The Base Rail is square tubing along the ground base of the building which has welded inserts so that legs can then be fasten to the base rail.
Legs-
- The Legs are made from the same gauge of the carport frame and they elevate the buildings height, these are connected from the base rail to the bow.
Bow-
- The bow is a single bent piece of tubing made from 12g or 14g steel. Used to create regular or box eve style look.
Tubing-
>
- Our Steel tubing is made to make the legs, bows, base rails, and bars and comes in either 14g 2-1/2” x 2-1/2” square tubing or 12g 2-1/4”x2-1/4” square tubing.
Rebar Anchors-
- The rebar anchors are 36” long that have a 5/8” welded nut on one end. This anchor is used in plain ground or asphalt.
Mobile Home Anchors-
- This anchor is 32” long with a 8” twist plate that screws down in the ground. The mobile home anchor is used on certified buildings to help keep the carport down from any strong winds.(installed in ground or on rail road ties ONLY).
Concrete Anchors-
- The concrete anchor is a 6” long anchor which is hammered down a predrilled hole.
Lag Bolts-
- Lag Bolts are used to secure the building on a wood platform they are about 6” long.
Gable Ends-
- The gable end is a filled end part above the leg height of the carport, the paneling comes standard horizontal, but with an extra charge can be turned into vertical.
Garage doors-
- Our Roll up garage doors come in 6’x6’, 8’x7’, 9’x7’, 10’x8’, 10’x10’(call us to check availability on the 6’x6’) On a regular carport leg height can be the same as door, but if two doors are going on the same end must be 1ft taller than door. On a box eve, leg height must be 2ft taller than door. If door is going on the side of either regular or box eve must be 2ft taller.
Corner Braces-
- The Corner braces are used for snow support on the roof in which come with a 2’ standard brace on our buildings. We do have 3’ braces at an additional charge.
Welded Trusses-
- Our Welded Trusses come in deferent Sizes 4ft, 5ft, 8ft for the standard buildings (extra additional charge). For the larger building the welded trusses come in 18ft-20ft trusses.
Extra Support-
- We recommend for a carport with legs from 10’to12’ high that you consider getting this. Â Â It’s a 8ft leg that goes in the ground about 2ft then the installers pour concrete inside and the remaining 6ft sticking up is then bolted to the upright leg.(if install in on ground).
- If install is on cement the installers set a 8ft L base against the leg and bolt the bottom base of the L to the concrete and the top is also bolted twice to the up right leg.(The extra support is made from the same gauge steel as the frame)>
Screws-
- our 5/8mm hex, 12mmx3/4mm  with a galvanized top and rubber bottom screw works to handle everything together.
Concrete pad-
- The concrete pad that you pour must be 3in bigger than size of carport all around (example 12’6” x 20’ 6” base rail is 20’ roof is 21’)and at least 4”to 5” thick.





























