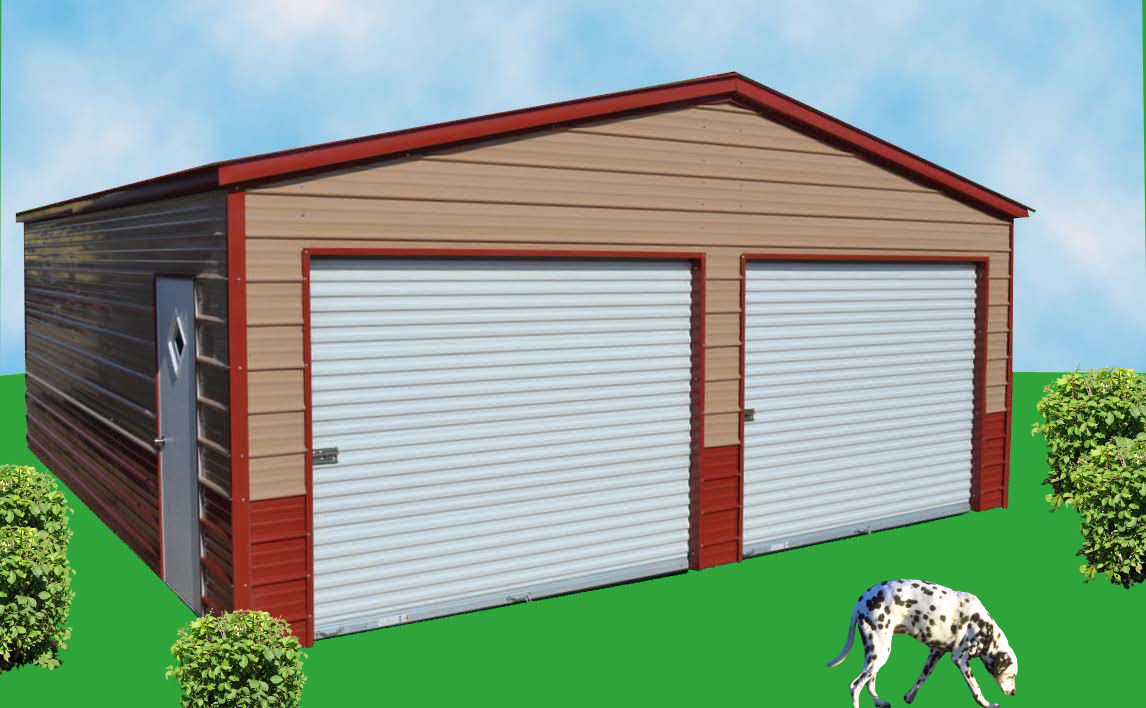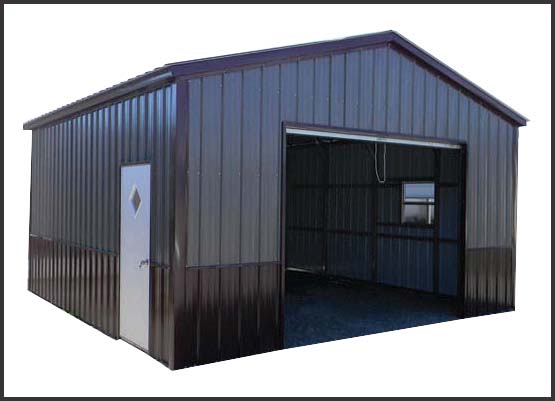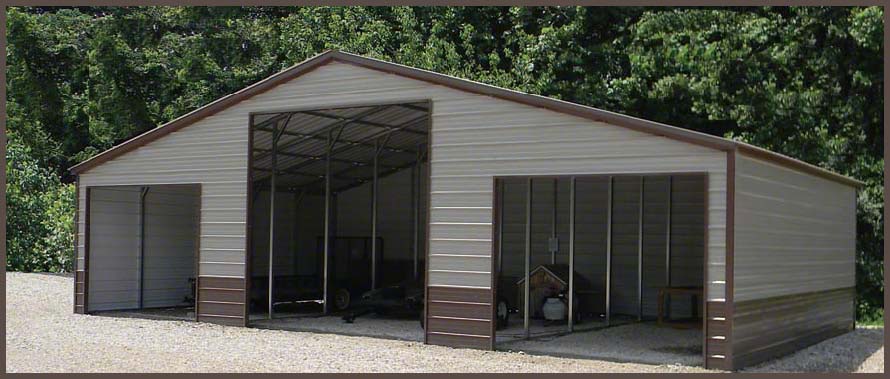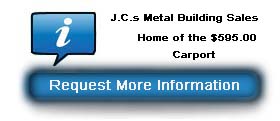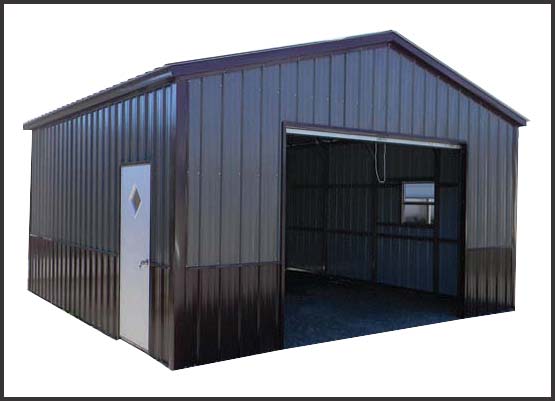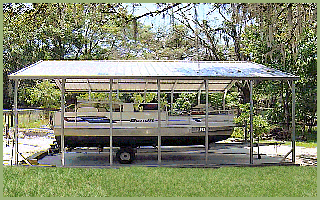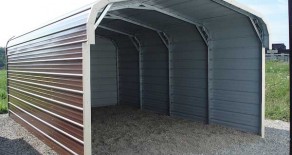Want to go Two Tone?
Combine any of our siding colors with any building to create a Great looking Metal Garage J.C.s Metal Building Sales solution that will fit your needs and look great doing it!
J.C.s Metal Building Sales metal buildings can be built to your specs to match your needs, even though we already offer various recommended sizes and styles.
J.C.s Metal Building Sales metal buildings can be placed on concrete, on asphalt, on a wood base, or even just on the ground.
Many of our customers already have a size in mind and even send us a plan they would love to do.
This is OK with us, we’ll make your dream come to life and save you money on the process.
Send J.C.s Metal Building Sales your building plan to get a custom quote, or call us at 1 386-277-2851 for more info.
Or click on more Information below and fill in J.C.s Metal Building Sales Free Quote form for a fast and free quote.
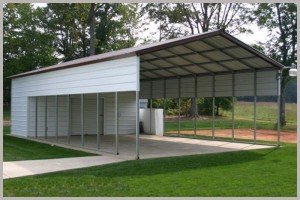
Boat ports
J.C.s Metal Building Sales Boat ports can protect your boat and other property, the cost of a boat is significant, you should protect your investment with a nice strong metal boat port.
Boat Ports are great to store your boat and have additional space to store other things, these Metal buildings can include doors, windows, you name it, J.C.s Metal Building Sales, sells them to your boat specifications. We install boat Ports in many different styles and configurations.
J.C.s Metal Building Sales boat Port covers are made out of 100% steel not wood and as such can last longer and are stronger, they can virtually last a lifetime with the proper care.
J.C.s Metal Building Sales has the experience in construction any kind of steel structure besides boat carports like:
Steel Garages,
Metal Barns,
Steel Ports,
And any kind of metal building you can think of, and in the sizes you need, call us today at 1-386-277-2851 for a free estimate.
Metal Boat Ports
Boat Ports are probably the best way, if not the only way, to provide protection to your investments.
A metal boat Port is both economical and long lasting.
Covers are designed to limit damage from water and debris.
Standard Red Barn Garage |
|||||
| Width | Length | Height | Garage Doors | Walk-in Doors | Wind ows |
| 18 | 21 | 8 | 1 | 1 | 0 |
| Not all carport companies are created equally.J.C.s Metal Building Sales is proud to offer a standard red barn garage to keep your valuable possessions or vehicles safe.It’s a great structure for your home or your ranch.
This Red Barn (which can be a Variety of Colors) is designed for the storage of riding mowers, ATVs, motorcycles, landscaping gear or other possessions you wish to protect. From as little as 8 feet wide, this garage is durable, rust-free (galvanized frame), and will make your neighbors jealous. J.C.s Metal Building Sales offers free delivery and free installation on every building we sell. |
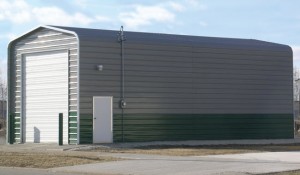
Pest Control Garages Barns Sheds Buildings
Pest Control to make your building last for years
As you may know, when birds start nesting in your building, they become destructive pests that can interfere with the appearance and performance of your machinery or possessions.
If you are housing horses or livestock, birds can contaminate their water or their food, which could lead to potential health issues.
To discourage nesting, We can instal a 2 x 2 lumber bird blocking behind each column in every Metal building we construct.
This bird blocking helps to eliminate nesting in the sidewalls, which reduces the bird population in your building.
To provide additional protection and to further eliminate favorite nesting areas, We also offers the optional installation of bird mesh wire.
When installed in the ridge vent and between the roof and sidewalls, our bird protection significantly reduces overhead nesting.
This, along with Our Metal Buildings sliding door system installed with a concrete threshold, practically seals the building and does away with bird infestation.
At J.C.s Metal Buildings, we want to help you protect your investments.
To determine the building solutions that will work best for you, contact a J.C.s Metal Buildings Sales Consultant.
The Rise Of The Car Port
The word “carport” originates from the same idea of a “ship port”. Basically a home port for
your car.It is commonly believed that the term became widely accepted sometime between the 1930s to 1950s. During this time period, vehicles tended to be less waterproof than they are today, so the need to cover a vehicle from the elements was even more prevalent than it is today. Yet, even as far as we have come in modern day vehicles, the need still exists. The sun is a major driving force in the degradation of pigments in paint causing them to become lighter in vibrance and have a dull, faded look. The sun and other elements breaking down the clear coat on a vehicle only speeds up the degradation of the actual paint color itself.
In the early days of the car, they were often stored in a barn, but the convenience of a dedicated metal carport has become very popular over the years. Many houses are built without an attached garage and often even without a detached garage. Carports can be used in either situation not only as a car port, but also to store atvs, motorcycles, tools, general storage and even RVs. As the material wealth has grown in the country, so has the need grown for the storage of that wealth. Vehicles are generally much more watertight these days than they were in the 30s, but the value retained from a well protected vehicle is usually far greater than one left to bear the elements.
What is a certified carport?
The certified package is available if you live in an area that requires blue print drawings to be sent to the local county building department.
These drawings are rated for up to 130 mph wind and 30 psf snow load. The certified package is available at an additional cost depending on the size.
The certified carports are also built fully braced and include mobile home anchors if it’s anchored to the ground.
Roofing and Siding Colors
Panels
Our Panels are 3ft wide and made from 29 gauge galvanized steel which come in lengths of 21’, 26’, 31’ and 36’ . Available in 13 different colors.
L Trim
- – The L trim is used to finish the ends of the regular style and box eve carports that have the standard horizontal roof. Also can be used to trim around the openings of the garage doors.
J Trim
- – J trim is used to trim around the windows, walk-in-doors and paneling.
Box Eve Trim
- – The Box Eve Trim is used to cover underneath the 6in overhang on the sides of the box eve carport. (only if panels are on the sides).
Corner Trim-
- Corner Trim is used for large buildings to cover the corners for a finished look.
Ridge Cap-
- The Ridge Cap trim goes over the vertical roof panels in the top peak to protect rain from entering the building.
Hat Channels-
- Hat Channels are full length pieces of metal used for the roof, sides, ends of a vertical panel building, also helps to stabilize the building.
Walk-in-Door
- – The Walk-in-doors are 34”x72” with a 9”x9” window, includes the door knob with lock and keys.
Header Bar-
- The Header bar is a double bar welded together which the bows rest on top creating strength as well as the requested frame openings.
Base Rail-
- The Base Rail is square tubing along the ground base of the building which has welded inserts so that legs can then be fasten to the base rail.
Legs-
- The Legs are made from the same gauge of the carport frame and they elevate the buildings height, these are connected from the base rail to the bow.
Bow-
- The bow is a single bent piece of tubing made from 12g or 14g steel. Used to create regular or box eve style look.
Tubing-
>
- Our Steel tubing is made to make the legs, bows, base rails, and bars and comes in either 14g 2-1/2” x 2-1/2” square tubing or 12g 2-1/4”x2-1/4” square tubing.
Rebar Anchors-
- The rebar anchors are 36” long that have a 5/8” welded nut on one end. This anchor is used in plain ground or asphalt.
Mobile Home Anchors-
- This anchor is 32” long with a 8” twist plate that screws down in the ground. The mobile home anchor is used on certified buildings to help keep the carport down from any strong winds.(installed in ground or on rail road ties ONLY).
Concrete Anchors-
- The concrete anchor is a 6” long anchor which is hammered down a predrilled hole.
Lag Bolts-
- Lag Bolts are used to secure the building on a wood platform they are about 6” long.
Gable Ends-
- The gable end is a filled end part above the leg height of the carport, the paneling comes standard horizontal, but with an extra charge can be turned into vertical.
Garage doors-
- Our Roll up garage doors come in 6’x6’, 8’x7’, 9’x7’, 10’x8’, 10’x10’(call us to check availability on the 6’x6’) On a regular carport leg height can be the same as door, but if two doors are going on the same end must be 1ft taller than door. On a box eve, leg height must be 2ft taller than door. If door is going on the side of either regular or box eve must be 2ft taller.
Corner Braces-
- The Corner braces are used for snow support on the roof in which come with a 2’ standard brace on our buildings. We do have 3’ braces at an additional charge.
Welded Trusses-
- Our Welded Trusses come in deferent Sizes 4ft, 5ft, 8ft for the standard buildings (extra additional charge). For the larger building the welded trusses come in 18ft-20ft trusses.
Extra Support-
- We recommend for a carport with legs from 10’to12’ high that you consider getting this. Â Â It’s a 8ft leg that goes in the ground about 2ft then the installers pour concrete inside and the remaining 6ft sticking up is then bolted to the upright leg.(if install in on ground).
- If install is on cement the installers set a 8ft L base against the leg and bolt the bottom base of the L to the concrete and the top is also bolted twice to the up right leg.(The extra support is made from the same gauge steel as the frame)>
Screws-
- our 5/8mm hex, 12mmx3/4mm  with a galvanized top and rubber bottom screw works to handle everything together.
Concrete pad-
- The concrete pad that you pour must be 3in bigger than size of carport all around (example 12’6” x 20’ 6” base rail is 20’ roof is 21’)and at least 4”to 5” thick.
Auto Mechanic Shops
Work Shop, Garage
These come in many configurations – sizes, heights, widths and colors to suit individual structural and style needs.Click Here for Immediate Quote or call 1-386-277-2851
Steel building garage kits and prefab metal garages from J.C.s Metal Building Sales are an excellent choice for a small shop for auto repair, a metal workshop, or small manufacturing shop, warehouse or garage for storing vehicles and equipment.
Two Door Metal Work Shop with One Entry and Two Roll Up Doors
Keeping your vehicles and equipment sheltered from the damaging elements and safe from thieves or vandals, getting space for a workshop for your business or hobby is so affordable with a J.C.s Metal Building Sales steel building garage or workshop. Whether you need an additional garage for your home, a place to store classic cars or a large building to store hundreds of vehicles for your car dealership, with J.C.s Metal Building Sales pre- engineered metal building garage kits you can fully customize with column-free interiors and a clear span allowing you to park your automobiles and run fork lifts without having to navigate around support beams. You also save money with J.C.s Metal Building Sales because our prefabricated garage metal buildings kits erect in less time than traditional construction. J.C.s Metal Building Sales metal workshop buildings and steel garage building kits are shipped directly to you from the factory and are backed with a warranty on roof panels, a warranty on the roof fasteners and a warranty on siliconized polyester coatings for rust prevention.
